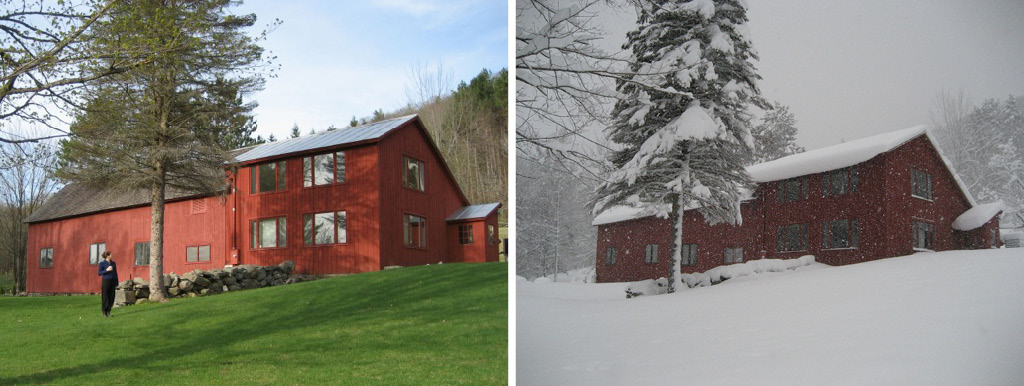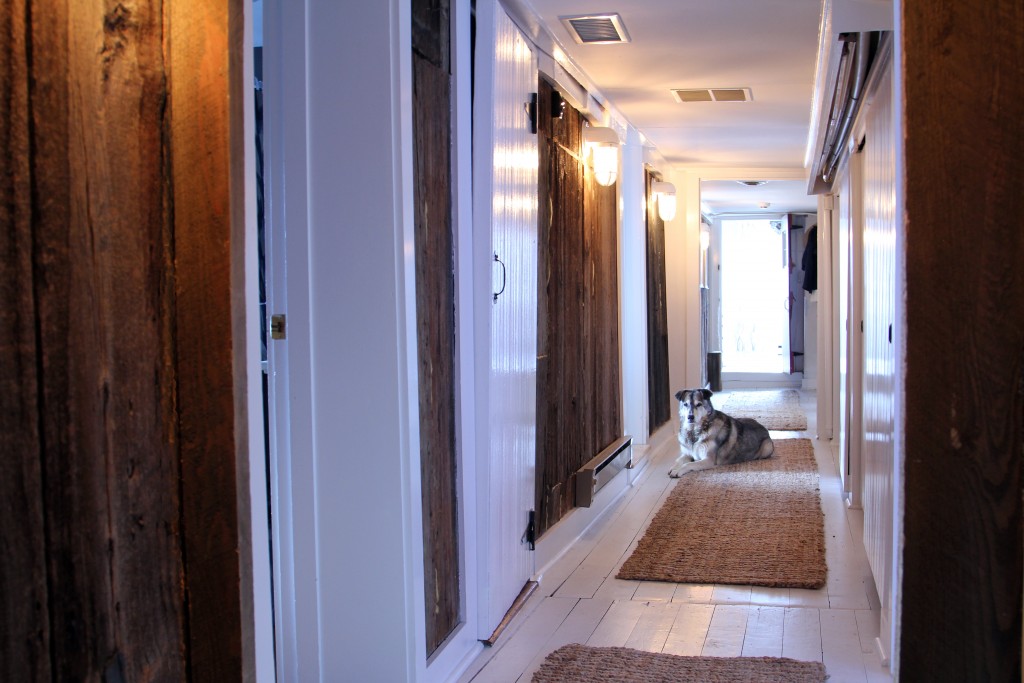09 Jun It’s a Renovation
This is the barn where we live and work. In fact, the picture below was from moving day way back 6 years ago. The studio is currently on the 1st floor. When we arrived I made some minor adjustments to the space, dropped the studio in, and got to work — planning at a later date to make additional improvements. The space has done well. Countless records have been through including one that scored a Latin Grammy nomination, as well as many DVDs and Blu-Rays. But now it’s time to make those improvements and we’ll be doing them on the 2nd floor…We’re moving on up.

The upstairs room was my wife Rebecca’s studio, who kindly offered to switch spaces. The new space hit a sweet spot in terms of length and width but had plenty of challenges with the ceiling and floor.
My goal for the renovation was to create a room that was an excellent listening environment as well as make an attractive, energizing, and comfortable space to work in. As for the overall looks, the barn kind of lent some of the design cues. The central hallway has some amazing original barn boards and I wanted to somehow carry that feel up to the studio.

I had my goal but no idea how to get it done. I needed a plan. Fortunately my friend Scott put me in touch with acoustician Vincent Van Haaff who agreed to take on the project — total dream come true. We spoke and he got me on the right track. Hot damn. Now I’ll have a plan, but how to execute it? I’m a mastering engineer, not a carpenter. In these 6 years in Vermont I’ve met some talented individuals…musicians, artists, builders that I’m thrilled to be able to call friends who will be helping me along the way.
I’m looking forward to the process, to the learning, to getting hands on with it. I’ll be doing a lot of the work myself and since I am doing it while carrying a full work load in the old studio and juggling two kids there’s bound to be some pauses in the process. But every step has presented interesting decisions to make to help best create this sonically perfect space. What to do with the ceiling shape? What type of floor material to put down and what layered floor construction will work in the room? What type of lighting and wiring to use? Even questions of expansion need to be addressed and many others, small but nonetheless important decisions to make. So let’s go.
And lastly, I want to say thanks to these people. Scott Steiner, this would not have gotten off the ground without you. Vincent Van Haaff, thank you for your guidance and keeping me focused on what’s important. Thanks to Thom Huntington for his invaluable time, skill and willingness to see things through. Andy Foster and the Joinery guys, I look forward to working at the desk for many years and thanks for helping me understand anything is possible construction-wise. Pat Matteau, thanks for stepping in so quickly. Garet McIntyre and Carolyn Frisa I so appreciate your weekly consults and design advice. And Rebecca, thank you for being patient and encouraging and patient.
Update: It is with great sadness to write that in the time since writing this post Vincent passed away. I will forever be grateful for him being a part of this project. At every stage he took the time to consider which items would work best and explain his reasoning instead of just sending a list and saying get this or do this. He is sorely missed and my thoughts go out to his family and friends.

Sorry, the comment form is closed at this time.